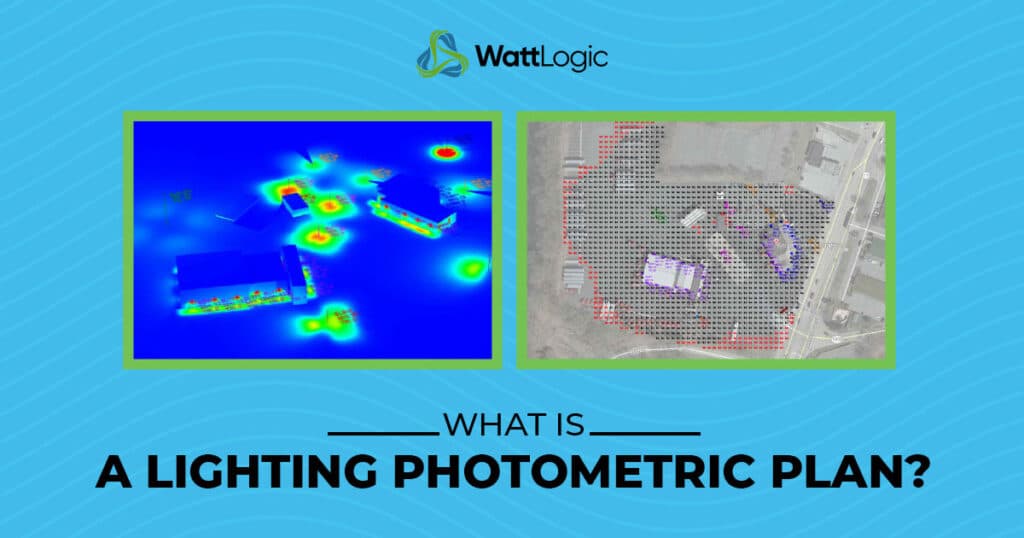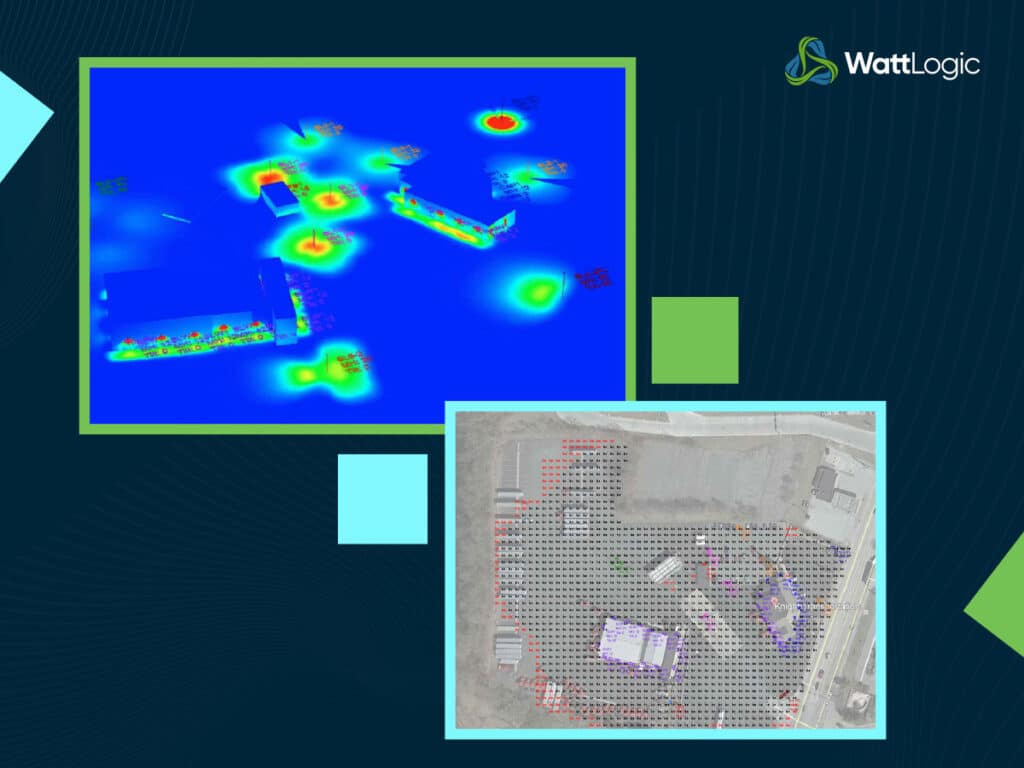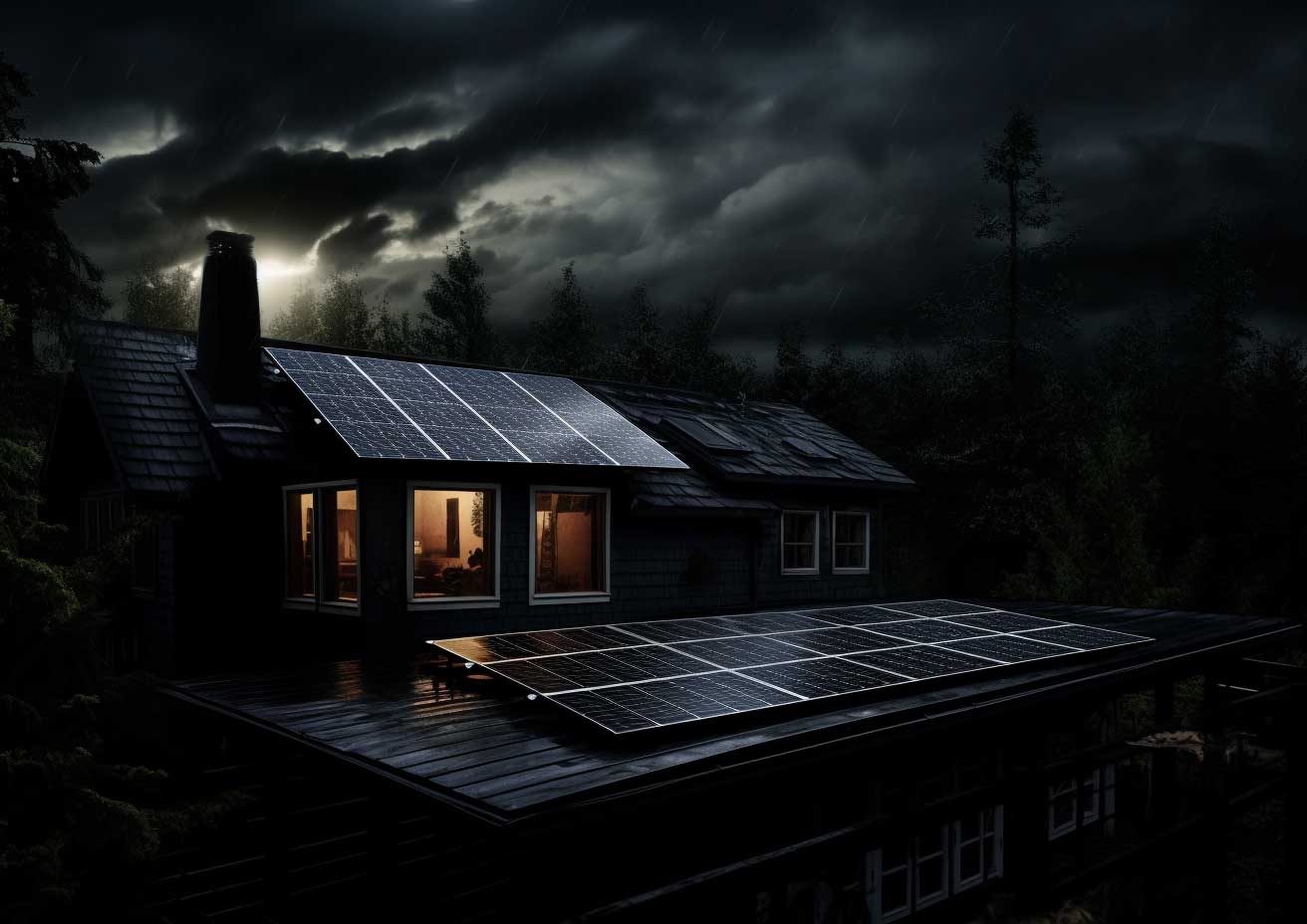A photometric plan serves as the strategic backbone of efficient lighting design, guiding facility managers and building owners through the meticulous process of selecting, placing, and quantifying light fixtures to illuminate their spaces effectively. It’s not merely a technical document but a map that leads to energy savings, regulatory adherence, and the creation of inviting atmospheres for any given area. With a surge in LED lighting adoption and advanced lighting systems, understanding the photometric layout becomes imperative for those who aim to modernize their facilities and reduce operational costs.
Visual comfort of occupants is as crucial as the functionality of a space, a well-crafted photometric plan is an invaluable asset. It translates the complex science of photometric analysis and light distribution into a practical scheme that enhances the user experience in any commercial lighting, from the sprawling parking lot lighting to the intricate path light designs.

As we delve deeper into this guide, we will uncover how a robust photometric approach is key in achieving uniform lighting that not only elevates safety and security lights but also contributes to the overall appeal and value of a property.
What is a photometric plan?
A lighting photometric plan is a digital simulation of light output from each lighting fixture. It shows you how far the light reaches different corners or sections of the room or space you are receiving the report about. A photometric plan gives you a clear idea of the quantity and quality of the lighting you’ll receive with your LED lighting retrofit or project.
Photometric plans calculate the illumination levels, foot candle readings, and the distribution of light among other critical information. Learn more about foot candles here .
A photometric plan will help you decide how to rearrange and position your lights so you can ensure your facility meets the suggested lighting levels. You can find out if your facility meets the suggested lighting levels here .
Hiring lighting specialists who can put together a well-designed photometric calculation can help assist with proposing what type of luminaire is required for your LED lighting layout. During this process, it’s important to collect information such as ceiling height, mounting height, and the luminaire IES file.

A lighting engineer will look for ways to reduce glare, increase light output, and define the photometry required to meet the light level that is required. It also helps you figure out the appropriate lighting design without having to hire someone to install and try out different lighting combinations to see which ones fit the best.
A photometric plan is also known as a photometric analysis or photometric lighting study. If it is new construction, interior lighting solution, or outdoor lighting the design process is fairly the same. The most important component of a proper design is to ensure that you know what the lighting level needs to be.
Once the lighting plan is finalized, you’ll have an accurate idea as to what your facility will look like, and the lighting manufacturer you can order your LED fixture from.
Importance of Proper Photometric Lighting Plan
The essence of a proper photometric lighting plan stretches far beyond the mere installation of light fixtures. It is an intricate balance of light intensity, energy conservation, and aesthetic harmony.
For building owners, the plan is not just about achieving the required foot-candle measurements on a workbench or ensuring that light poles are correctly spaced in a parking lot. It’s about crafting an environment that simultaneously optimizes productivity and well-being. The precision of a photometric report can define the success of a lighting project, whether it’s revamping warehouse lighting or setting the mood in a commercial space.
Each area within a facility—from the bustling corridors of an office to the serene ambiance of a lounge area—has its unique lighting needs. A photometric lighting plan takes these varying needs into account, providing tailored solutions that ensure light is not just present, but appropriately layered and distributed. It’s the difference between a starkly lit space and one that invites you to stay, work, or play.
For the decision-makers, this is where a photometric study becomes a pivotal tool, enabling the careful selection of luminaires, the strategic placement of light sources, and the fine-tuning of lighting levels to align with the intended purpose of each space.
How a Photometric Study is Conducted
Site Assessment and Measurements
The initial phase of a photometric study involves a thorough site assessment. This means taking precise measurements of the area, whether it’s for indoor workspace lighting, outdoor parking lot lighting, or landscape lighting.
The aim here is to establish a baseline from which improvements can be made. It’s not just about where shadows fall or lights shine but understanding how the lighting layout interacts with the users’ needs and the environment.
Collection of Photometric Data
This involves gathering specifications of luminaires and the light sources they house. For instance, the light output of LED lighting fixtures is an essential piece of data. This stage may involve consulting with lighting manufacturers to understand the capabilities of various fixtures or using IES files, which provide standardized photometric data for modeling how fixtures will perform in the space. Accurate data is the foundation upon which reliable photometric plans are built.
Lighting Needs Analysis
Analyzing the lighting needs is a critical step in the photometric study. This analysis should consider the tasks performed in the space, the desired ambiance, and the visual comfort required. For security lights, the focus might be on brightness and coverage to deter unwanted activity.
In contrast, in a retail setting, the focus may be on accent lighting that highlights products without overwhelming customers. The analysis must align with the goals of energy efficiency, ensuring that the lighting levels meet the standards without excess waste.
Use of Photometric Software and Tools
With the advent of sophisticated photometric software, lighting designers and facility managers can now simulate lighting layouts before installation. These tools allow for detailed lighting calculations and help in selecting the right luminaires for each unique setting.
The software can model different scenarios, showing how light distribution changes with various fixtures and arrangements. This virtual testing ground is vital for predicting how light will behave, ensuring that the final plan will meet all specified requirements for light levels and distribution.
Creating the Photometric Plan
The creation of the photometric plan is a meticulous process. It begins with setting up the chosen software, importing the collected site data, and then strategically placing and adjusting the fixtures within the virtual model. The software helps in analyzing and interpreting how the light from each fixture will interact with the space.

The goal of your designer is to achieve uniform lighting that meets specified illuminance levels while ensuring that light trespass outside the area is minimized. The iterative process of adjusting fixture placement and light output continues until the plan meets all the desired objectives for light intensity, energy consumption, and visual comfort.
How to Read a Photometric Plan?
Understanding the Layout
The first step in reading a photometric plan is to comprehend the layout, which typically includes a bird’s-eye view of the space with fixtures represented by symbols. Each symbol corresponds to a specific type of light fixture, such as LED lighting units for energy efficiency or path lights for walkways.
The layout will show the positioning of these fixtures relative to the physical features of the area, like walls, paths, or landscaping. It’s important to relate this diagram back to the actual physical space to understand where each lighting element will be placed and how it contributes to the overall design.
Analyzing Light Distribution Patterns
Light distribution is illustrated through various lines and curves that denote the spread and direction of light from each fixture. These patterns help in understanding how the light will fall on different surfaces and how it will blend from one fixture to another, creating the desired uniform lighting.
In outdoor settings like parking lot lighting, the distribution patterns can show how well the light covers the space to enhance security and visibility. For indoor settings, the patterns will indicate how light levels support tasks and contribute to visual comfort within the space.
Interpreting Photometric Data
A photometric plan includes detailed photometric data, such as foot candle measurements, which indicate the light level received on a surface. This data is essential for ensuring that each area of the facility receives adequate light for its intended use, whether it’s the precise light output needed for warehouse lighting or the softer, more diffuse light suitable for a lobby.
The plan should also indicate the light intensity, measured in lumens, provided by each fixture and how this contributes to the overall illuminance of the space.
Evaluating the Fixture Schedule
The fixture schedule is a component of the photometric plan that details the specific lighting fixtures selected, including their type, model, and specifications such as luminaire efficiency and light source type.
This schedule allows facility managers to assess the suitability of each fixture for its intended application, the compatibility with the lighting layout, and to verify that the chosen products meet the photometric requirements. It is also the key reference for procuring the correct fixtures and ensuring they are installed according to the design.
Reviewing the Photometric Report
The photometric report is a summary of the plan’s findings and recommendations. It provides an overview of the lighting levels achieved throughout the space, the uniformity of the lighting, and how the design meets the lighting criteria set out by the Illuminating Engineering Society (IES) standards.

It should also outline any areas where light trespass might occur and suggest mitigations. The report serves as a verification document that the lighting design will fulfill the intended purposes, from visual comfort to security, and comply with all relevant standards and codes.
Who Does A Photometric Plan?
A photometric plan is typically orchestrated by lighting designers, specialists who marry technical skill with an aesthetic sensibility to architect the interplay of light within a space. These professionals harness a suite of tools and knowledge, from understanding the nuances of light fixtures to the regulations set forth by the Illuminating Engineering Society. Their expertise is not confined to selecting luminaires but extends into the realm of crafting an atmosphere.
Facility managers and building owners, the stewards of the space’s functionality and appeal, often collaborate closely with these designers to ensure the lighting meets their precise needs—be it the clear, bright output necessary for a warehouse or the subdued ambiance of a corporate lobby.
Lighting manufacturers may also play a part, offering photometric data and details about the latest in LED lighting technology or innovative light sources. Together, they create a photometric plan that is not just a document, but a roadmap to a well-lit, efficient, and compliant facility that aligns with the strategic goals of the business or residential community it serves.
Why WattLogic?
In understanding commercial lighting photometrics, it becomes evident that proper and effective lighting is not as simple as mere illumination. It incorporates a multitude of factors, such as light intensity, distance, spread, and the interplay of these elements. Lighting is a vital aspect that can significantly influence work environment dynamics, contributing to productivity, safety, aesthetics, and energy efficiency.
A lighting upgrade is a strategic maneuver, and shouldn’t be taken lightly—no pun intended. Before you start contemplating the implementation of such a project, it’s highly recommended to seek professional guidance.
This is where WattLogic makes the difference. With our experience, we have worked with over 80 Fortune 500 companies, helping them to meet and even exceed their necessary light levels. Leveraging our expert insights and rigorous, data-driven methods, WattLogic ensures you derive the best value and results from your lighting upgrade. Contact us today!




